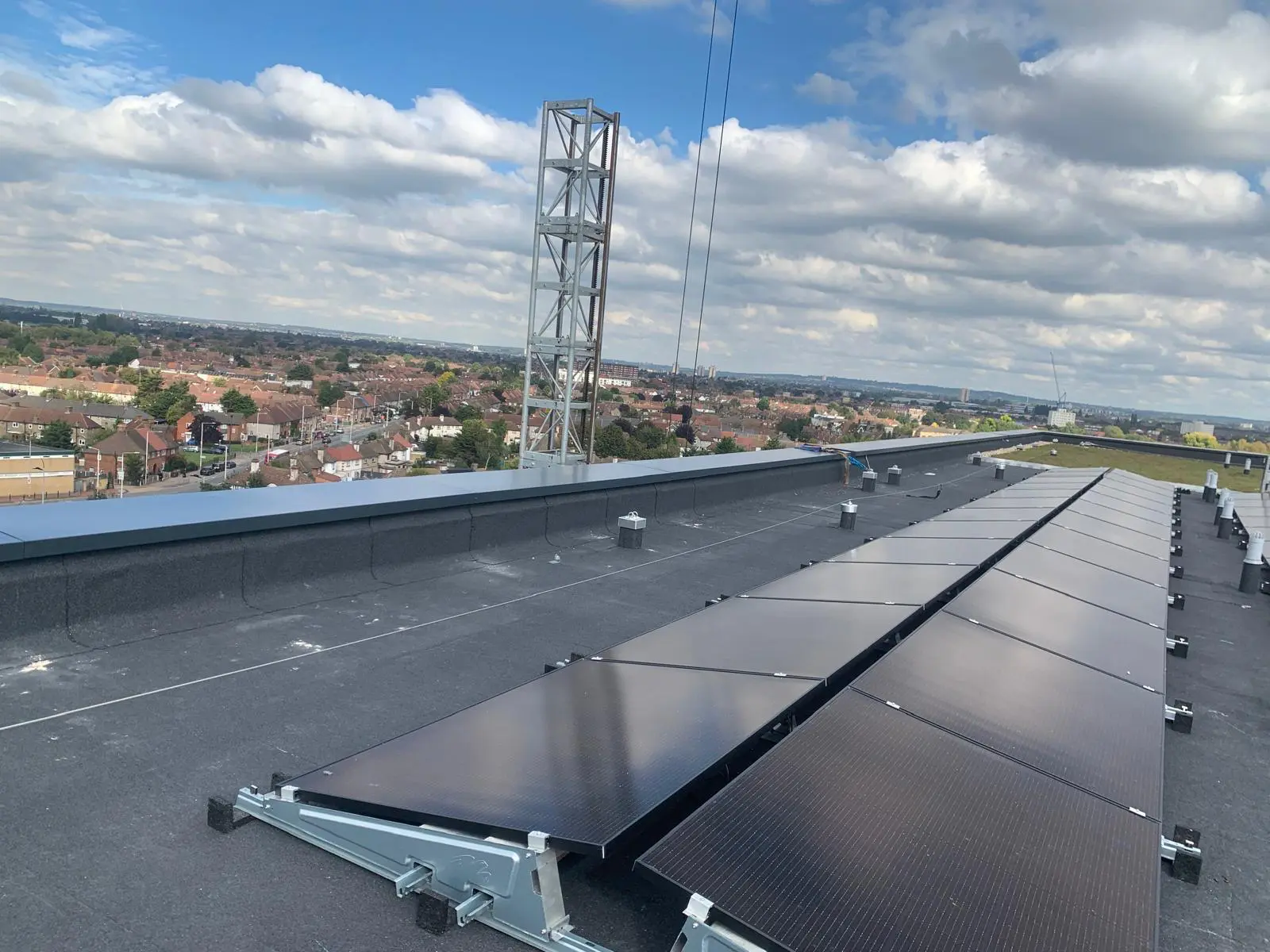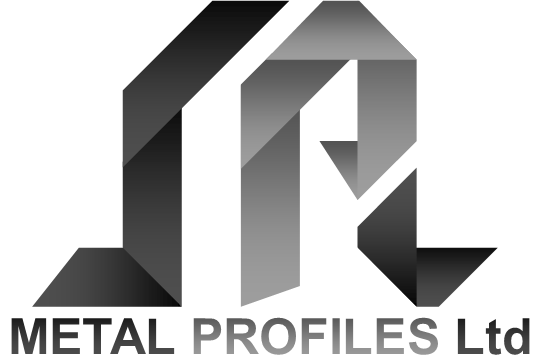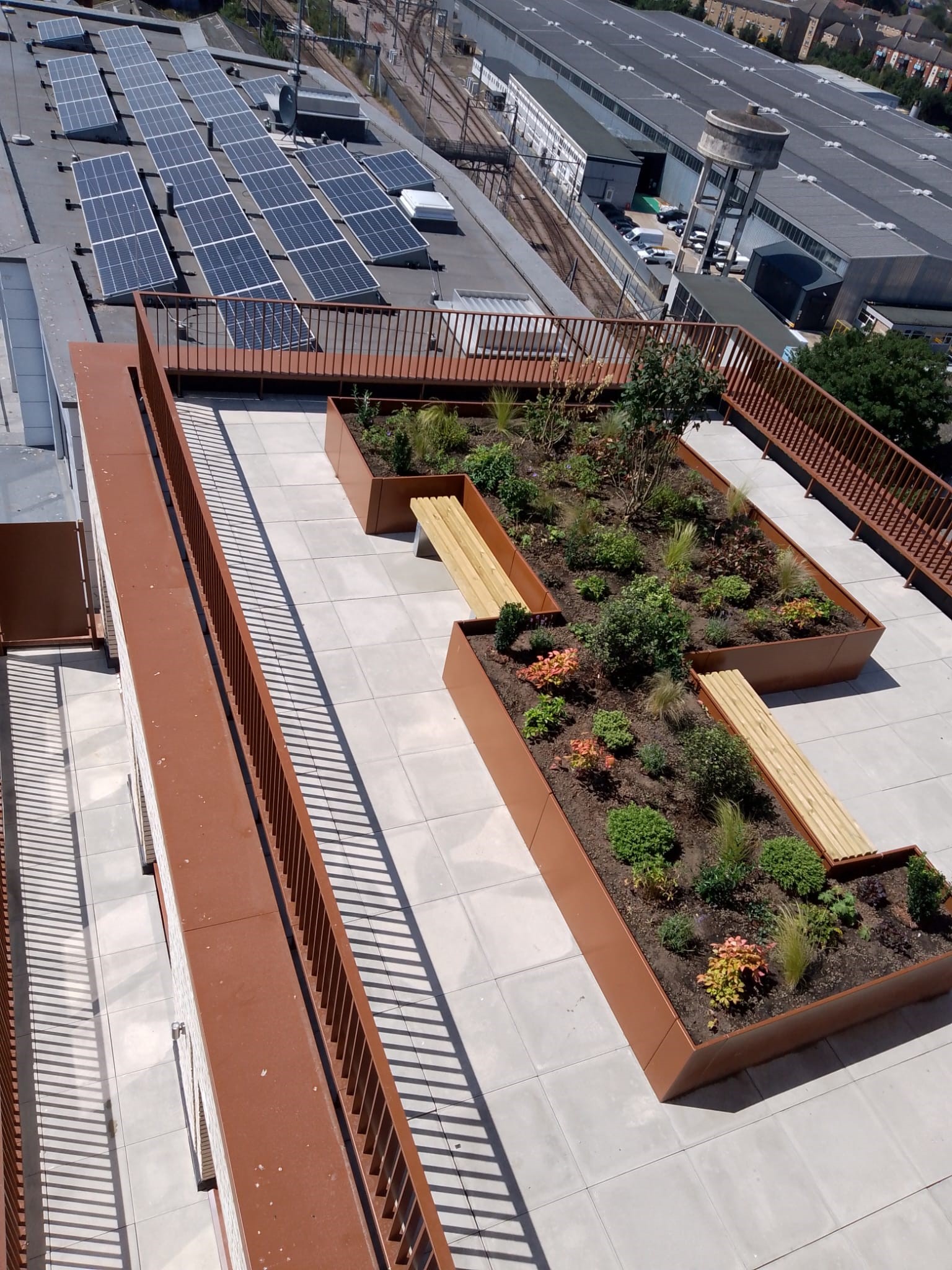If you would like Metal Profiles’s professional in-house team to take a look at your project, and provide an accurate quotation, then please email over any Sketches / PDF drawings / Bills of Quantities and we can supply a full quotation & provide any advice if required.
Sketches / PDF Drawings typically required are:
- Roof / Plan View
- Section Details
- Elevations
- Floor Plan
With the above, please also include as much information as possible regarding the project, such as:
- Client Name & Contact Details
- Project Address
- Products Required
- Thickness
- RAL Colour (If required)
Please send the above information to info@metal-profiles.co.uk


